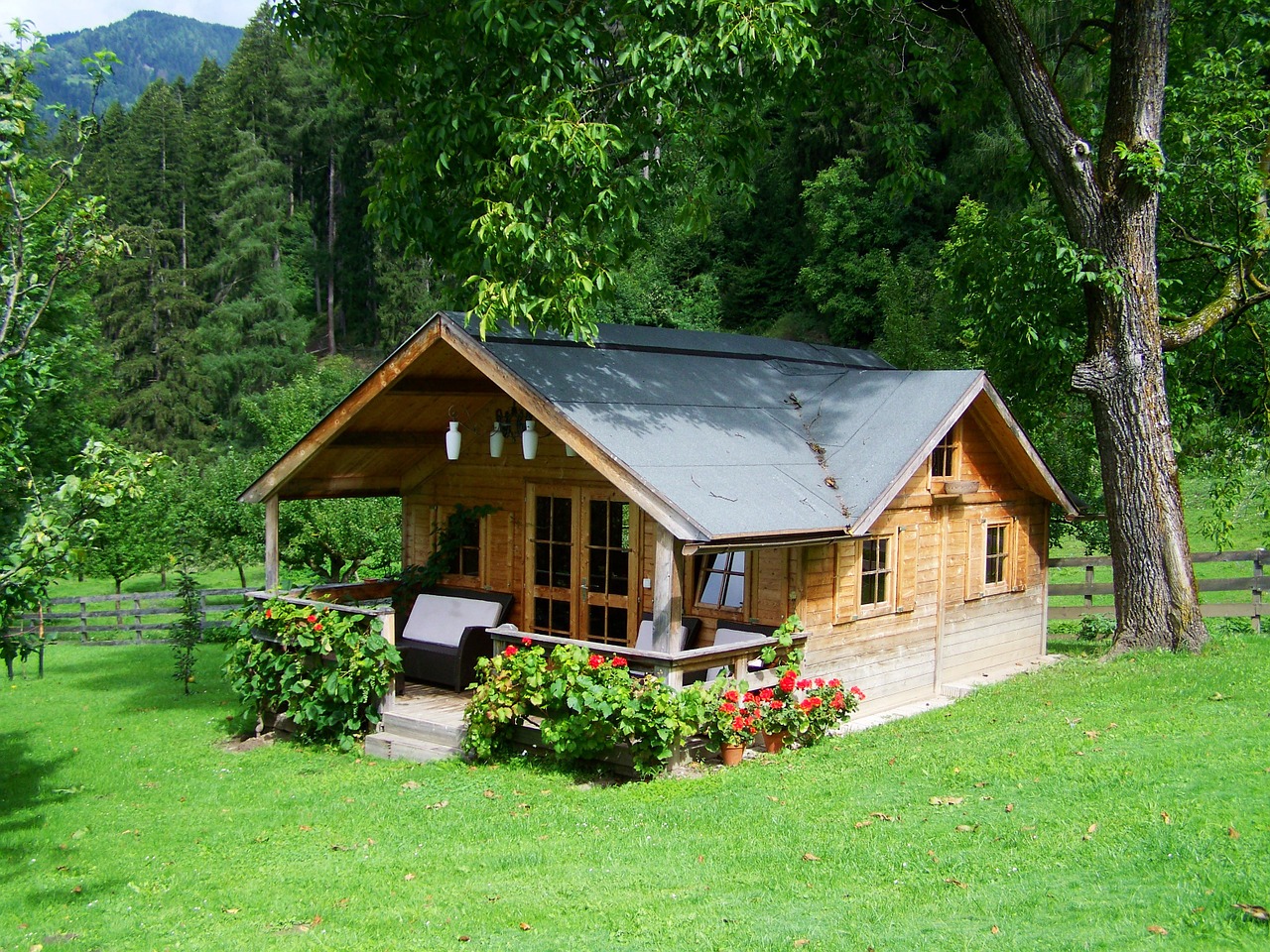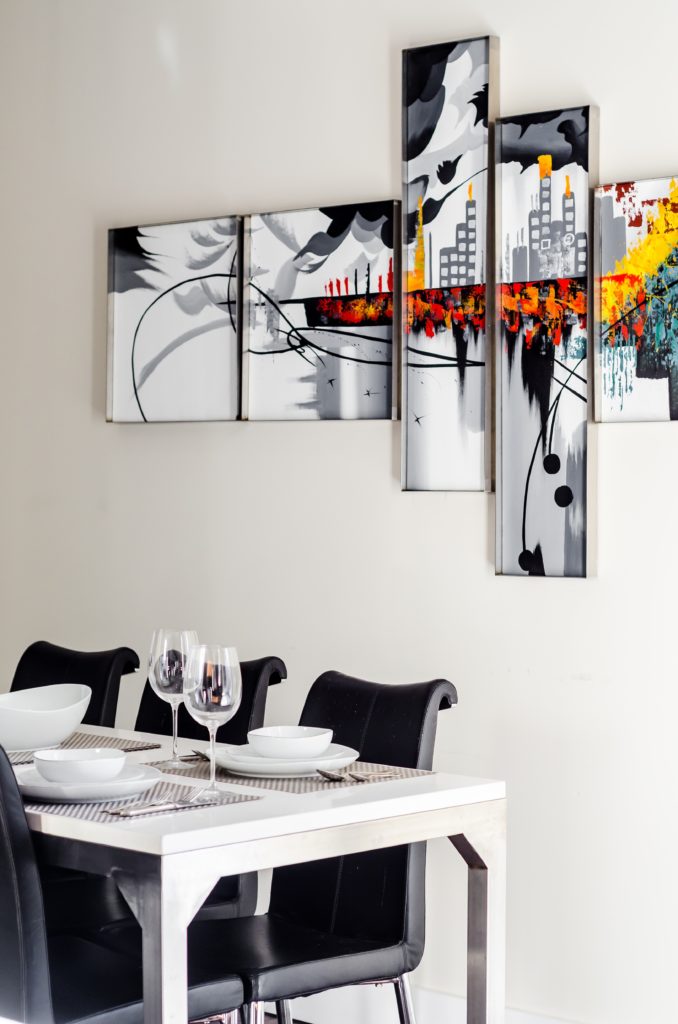5 Life Changing Interior Design Ideas For Small Spaces

For many years American’s had the idea that bigger is better. If you lived in a big house, drove a big car, and wore big jewelry; you must be a success, But people today look at things differently. We feel it is our responsibility to preserve and protect the earth.
In an effort to reduce the carbon footprint we will leave behind, we are living smarter. We are driving vehicles that are fuel efficient and smaller. We are living in smaller places instead of buying huge homes that 6 families could live in. We are recycling and fighting to return our planet to a healthy state.
Living in small spaces
Around the world, there are many cities that are overpopulated. People who live there have found ways to be comfortable and efficient with their small homes.
We would like to show you a few ways that you can change the way you think and discover useable space that you may not be aware of.
Many of the ideas we are going to tell you about are easy to incorporate. You will need a company that is experienced in the design and installation of cabinets.
Washer and Dryer
The washing machine and dryer take up valuable space. But you can have your appliances without losing space by giving them a dual purpose. Buy apartment size appliances. The washing machine can fit nicely in the corner or end of your kitchen bar. You have. Have your cabinet designer build a countertop with hinges and wall the bar so the machine is not noticeable. When you are ready to do the wash, simply raise the hinged bar to expose the top of the washer and load your laundry. The dryer can be built in (much like your dishwasher) in a corner with the countertop extended over it. Your cabinet installer will need to allow for ventilation.
Hideaway bathroom
The concept of living in a tiny house often means building up instead of building out. This means there is probably a staircase. Build your bathroom under the stairs. There is room for your toilet and sink, and the builder can add shelves to store tissue, cleaning products, and anything else that is just in the way. If the room is wide enough, add a stand-up shower. Do not waste any space. Beside the toilet build cubby holes to store toiletries. When the door is shut, the bathroom simply looks like a closet.
Wall mounted tables
One of the challenges of living in a small space is having room for tables. But there are many tables that can be mounted to the wall. With some, the side of the table stays attached to the wall. When you need it, you fold it out, extend the two legs that formed the frame on the wall and you have a table or desk. Small tables are sometimes placed where they can unfold and be used as end tables or nightstands. The larger tables are mounted to the wall but the entire table is taken off the wall and the table is unfolded which gives you more room and four legs. This table would be used for family meals. When the table folds back, it is hinged in the center and folded in half. The legs fold around it, making a cabinet-like unit. To decorate this you can place a mirror on the table, or a painting.
Do not waste under furniture space
Place plastic containers neatly under the furniture. You can store books, hobby supplies, travel supplies, or seasonal items in the containers. They come in many sizes. Use thin containers for under the sofa and large containers for under the bed. Use containers with lids that snap on or zip to store coats, extra blankets, and bed linens.
Inside the cabinets
You will have a limited number of cabinets in your home. Do not waste the space on the inside door. Have your contractor place small shelves on the inside door. This is perfect for seasonings, foil, empty bags, and rolled up pot holders.
There are many ways to find space in your tiny house. Ask your cabinet design for more ideas.

