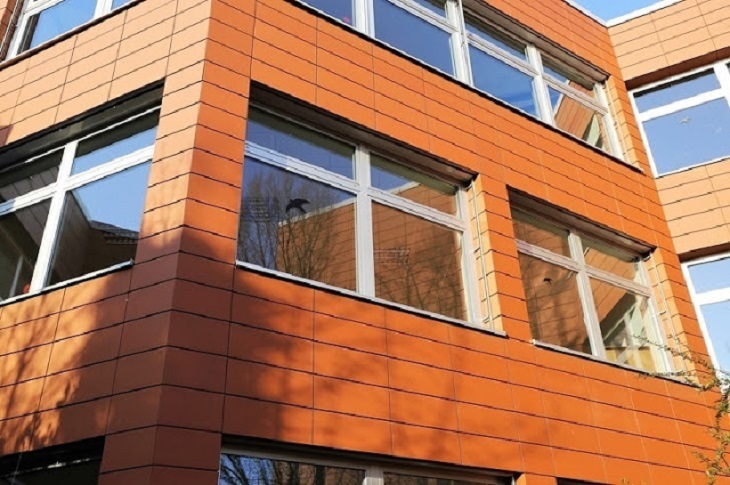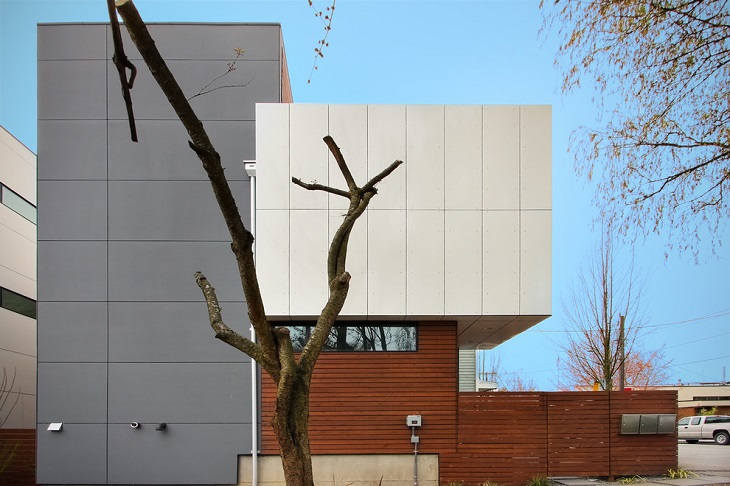How the Installation of Composite Cladding is Done

Different composite products use different types of installation systems. It is best to choose the securest, easiest and quickest way to install composite claddings.
To begin the composite cladding installation process, one needs to go step by step along the process. Here are the important things that you should keep in mind:
-
Required Tools
To commence the task of installation some major tools are required.
Here are the required tools for installing composite cladding:
Standard woodworking tools are required to work with the composite cladding.
- Jig Saw
- Circular Saw
- Power Mitre Saw for beveled edges and efficiency
- Hand Drill
- Tape Measure
- Impact Driver
- Spirit Level
- Carpentry Square
- Safety Glasses and applicable Personal Protection Equipment
-
Calculate Material Requirement
Before starting the composite cladding installation, one needs to calculate the materials required for the process to finish.
- First, measure the proposed cladding area.
- According to the area measurements, you must plan in which direction you are going to install the cladding.
- When the boards are installed horizontally, you have to divide the wall height by visible width of a board. You will get number of boards as high as you want.
- You need to multiply the wall width by board numbers that are high first. After this divide that by the cladding the board length. You will then know how many boards are required.
- Always round up the number of boards required for the process.
- To complete composite cladding installation, order calculated number of planks.
- For multiple area cladding, follow all the above steps and make a total sum of calculated planks and order.
- Always add 5% more planks to sum the scrap factor.
There might be requirements for fascia boards, battens/joists, fixing screws and corner nosing trim. Buy these components by measuring the complexity of the project in an estimated quantity.
-
Install Cladding Supports
Before commencing the composite cladding installation, the installing process of the cladding is required.
- You can fix any treated timber to the supporting structure or wall with the maximum width gap of 600mm.
- If you are installing a batten then it should be at least 20mm above from the floor.
- You can install battening on any wall edge like around the windows and doors.
- If your cladding is going to be vertical then use cross battening for sufficient airflow. Use timber batter with 15° top edge for shedding water to clear out the chance of cavity.
-
Installation Steps
Here is how you should be installing the first board:
- For composite cladding installation, the first board has to be installed by marking the lines on the battens. This is to ensure that the board is going to sit minimum 15 mm off the surface.
- You must pre-drill the screw holes on the cladding board. It must be 2mm wider than the used screw thread for material expansion. With the supporting battens, these holes must line up.
- Place bottom cladding planks in position.
- Next fix the planks to the batten by putting screws in the pre-drilled holes.
After securing the first plank, you can carry on with one board in same manner at the time of composite cladding installation. Shape the top last boards around the windows and doors.

-
Finishing Steps
- Install a strong and hardy board to complete and cover last cladding board on the groove.
- You can also cover the last cladding board gap expansion if it is required.
- After that you can install corner nosing trim to cover the edges. It can also substitute for window and corners also.
When you are planning to install composite cladding, you must hire good cladding installer to do the work for you. Their expertise can give you a great result and they know the required safety measure to complete the task.