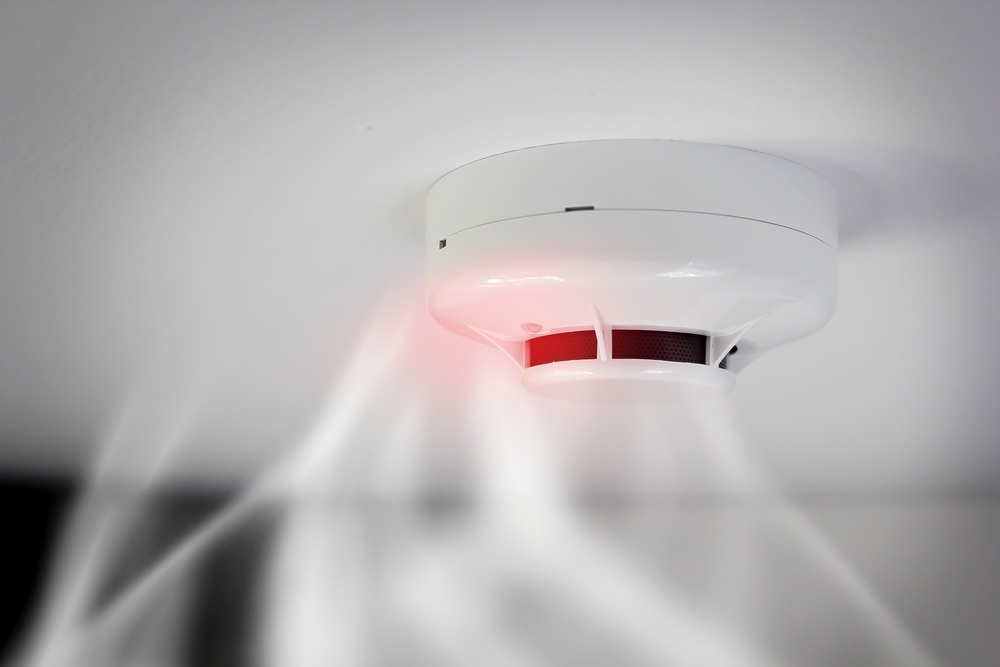Smoke Control in Buildings and How to Ensure That

Smoke control has been around as a life safety feature in certain types of buildings for around 50 years now. Smoke control refers to that aspect of fire safety that deals with keeping smoke away from potential routes of escape in case of a building fire. This is mainly brought about by detailed high technological tools which redirect the course of smoke and are together called smoke control systems. This system has become indispensable in the current safety-oriented viewpoint in which every building of either certain size or certain importance is made. These systems have some prerequisite architectural demands of the building in which they are to be installed and require regular and periodic maintenance as well as testing throughout its life cycle. Smoke control in buildings serves the purpose of reducing the smoke build up in a closed space, thereby providing the occupants of that specific space an adequate amount of time to evacuate the building.
How to Ensure Proper Smoke Control in Buildings?
Smoke control in buildings can be brought about both by engineering nous and adequate regard for safety rules. Here are listed ways to ensure proper smoke control in buildings.
- Having A Thorough Knowledge and Regard of Safety Regulations: It is mandatory to have smoke control systems in some buildings. Buildings which are more than 25 meters in height are required to have smoke control systems according to the National Construction Code. However, there are cases where the building might be smaller yet be mandated by the law to carry smoke control systems. These include public buildings and buildings which have a fire engineered the risk-based design to comply with design among others. Thus, it is important for everyone involved with the construction of the building to be aware of the laws and ensure proper arrangements for smoke control to be in place.
- Having Smoke Sealing, Smoke Reservoirs and Smoke Dampers: Smoke seals are used to seal the spread of smoke from one zone to the other and are applied to doors. Smoke reservoirs are used to exert control on the spread of the hot layer of smoke. And smoke dampers are special dampers which close during a fire alarm thereby preventing the spread of smoke. All three together form an efficient system of smoke control in buildings and they work hand in hand during the case of an emergency.
- Constructing High-Temperature Fans: Smoke control fans are naturally required to handle high temperatures. These fans have a metallic body and special motors that allow them to function at high temperatures for a sustained period of time.
- Fire Indicator Panel: Buildings are required to have a Fire Indicator Panel (FIP) which would activate the smoke control systems in case of a fire. These FIPs also come with a function to manually override the smoke control operations. Thus, the Fire Indicator Panel serves a huge purpose in smoke control in buildings.
- Fire Engineering Solutions: Fire Engineering provides alternate solutions to smoke control in buildings. These deal with solving fire problems around atria and large horizontal spaces.
- Proper Maintenance and Adequate Care: Prevention is always better than cure so care must always be taken to not let negligence be the cause of a huge fire. Also, smoke control systems need periodic maintenance.
Smoke control in buildings require lots of technological nous and is a matter to be handled with great care. Hence its always better to hand out the vast responsibilities of smoke control in buildings to the many agencies who specialize in this job. Thus, smoke control in buildings is now rightly a matter of great importance and followed all around the world.