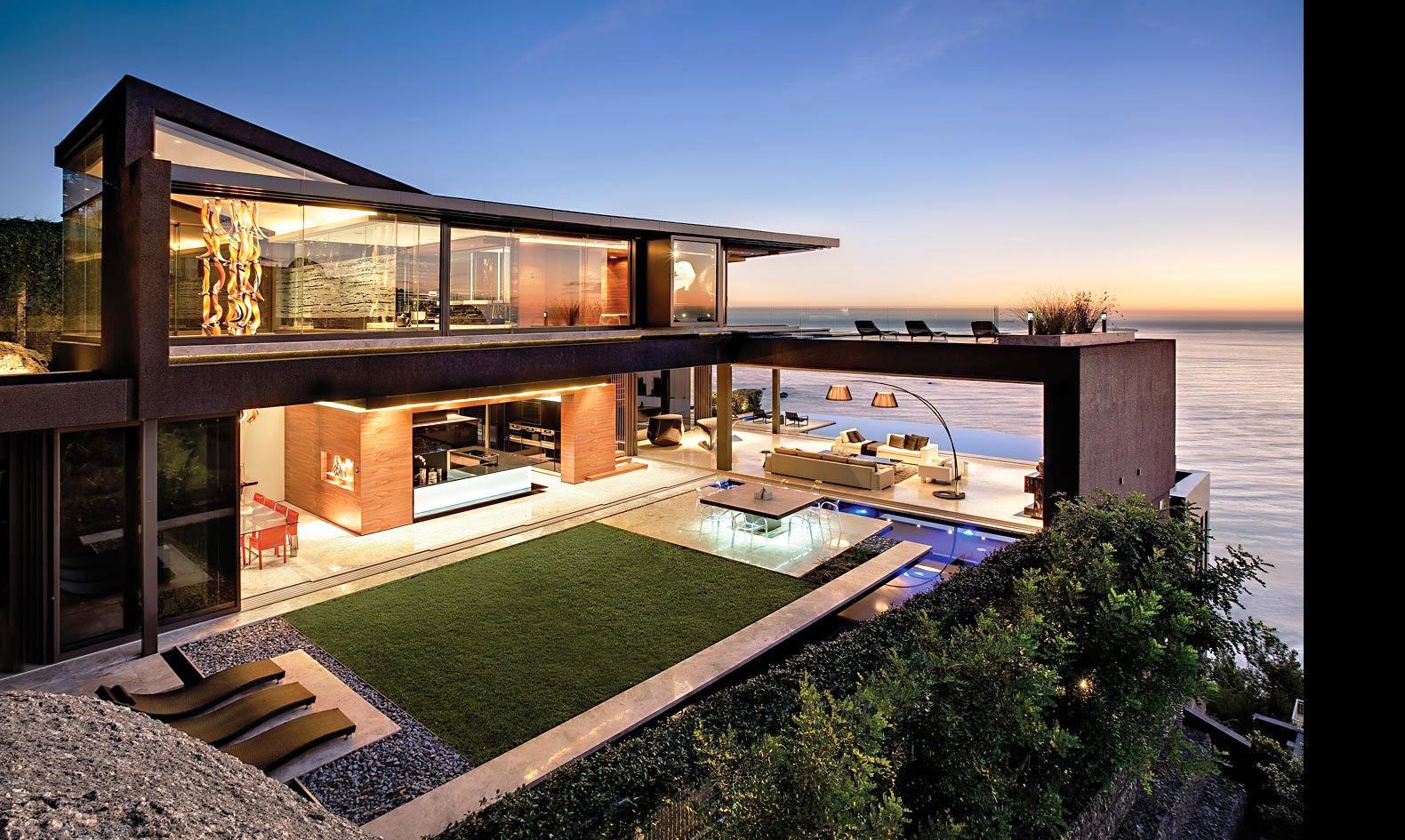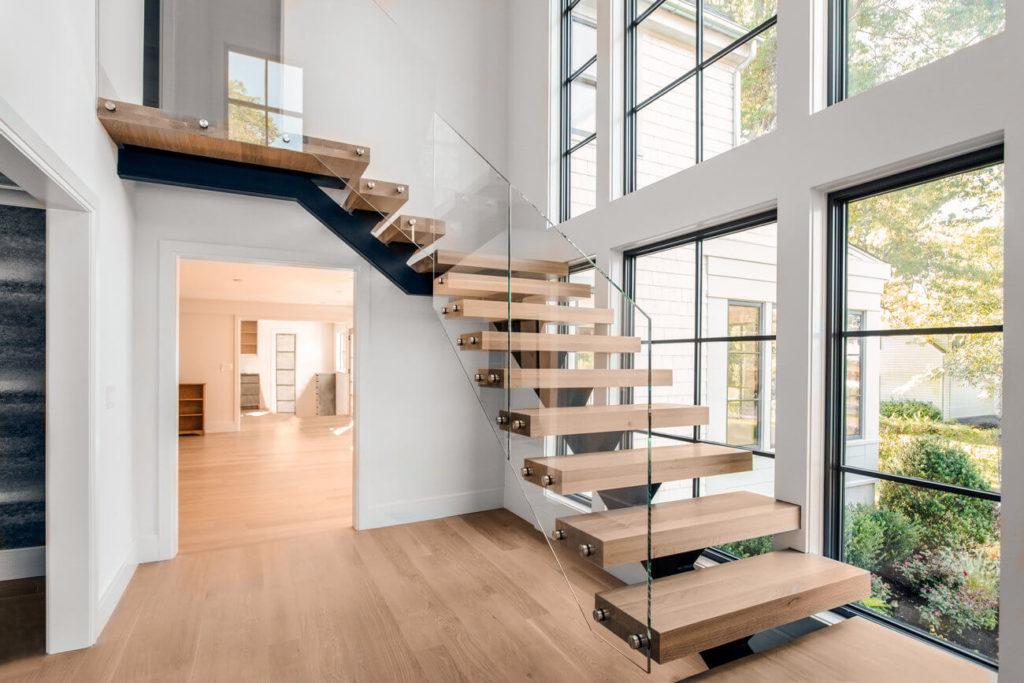Cohesive Elements: Why it Matters in Architectural Design

Designing a home is never easy, but it can be done through proper budget and planning.
Architecture deals with the design and engineering of a building. Thus, it’s considered to be both an art and a science. Planning and designing a home takes a lot of work. You need to consider the materials and how big the spaces should be depending on the occupant.
The placement of all the design components must be taken into great consideration. Determining foot traffic and predicting how people would circulate throughout the rooms is necessary.
Architectural elements
Architectural elements are the details of design and function that gives a home, or any building, its style. There’s no question that all homes deserve well-placed components like stairs, windows, doors, plumbing, HVAC, electricity, and a lot more.
Windows, for example, bring in light and air. They ventilate the house through natural circulation of airflow across spaces people may occupy. And these windows come in many different types that compliment the unique needs of varying occupants.
Doors are arguably more crucial in a building as it provides passage, safety, and security. They also serve to control the flow of people’s entrances and exits. Doors too are commonly made from different materials in the form of metal, hardwood, and others. It’s only fitting that they be customised to suit the overall style of a building. It is the first thing people see when entering a space, so they have to make a good impression.
And we also have stairs, whose build and design can be easily neglected in a home. But there are people who recognize how much flair it could add. Stairs can even serve as the centrepiece of your house, especially if the staircase design and construction is tastefully done from quality materials.
Also consider the different styles of stair design, all of which can be custom fit to anyone’s home or building. Here are some examples to give you inspiration:
Straight
Straight stairs are the most common stair design used in buildings and homes. It is the easiest to install without requiring a landing or any special support. It takes up a linear space that is best placed against a wall or a floor-to-ceiling window.
L-shaped
This is also a typical staircase style used in quite a number of spaces. It is a straight stair with a 90-degree angle where the landing is. A landing is a lengthened tread used to break up a stair at an angle, or lead to a different direction. L-shaped staircases take up less space and make for a dramatic design.

U-shaped
This type of stair consists of two flights that go on opposite directions with a landing break or switchback. It is generally placed in a corner or a pocket of space in a building. It’s also known to take up less linear floor space than the straight type.
Winder
Winder stairs are basically like the L-shaped design. The only difference is that there is no landing. Instead, the tread is continuous, creating a radial, almost swooping effect in a corner.
Spiral
These are the most space-saving stairs that people use when they have plenty of headroom. People usually build them when converting space for a mezzanine or another floor. It has a very compact style that can highly benefit tight spaces.
Great design is realised when elements fit together to create cohesively defined spaces. Carefully picking out these design elements and incorporating the right materials will result in a beautiful home.
Using a service that specializes in architectural scale model building may also allow you a chance to see your ideas come to life before doing the final build.