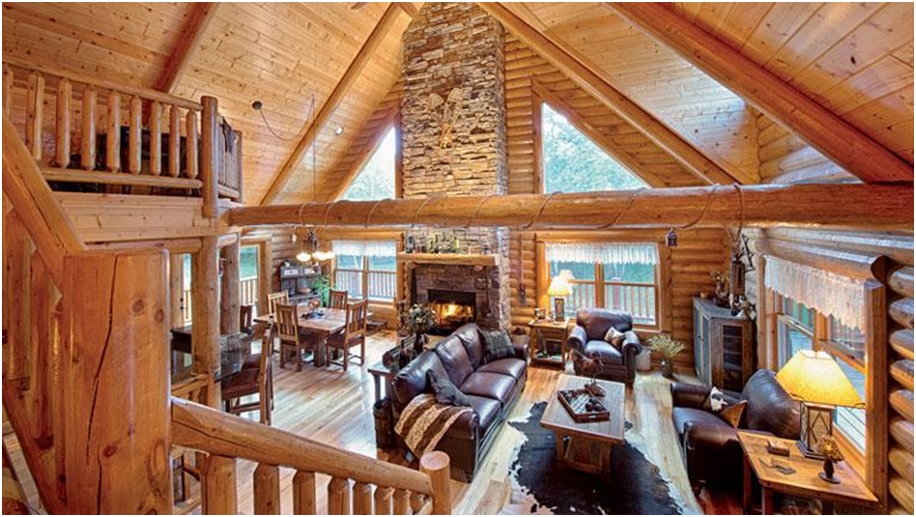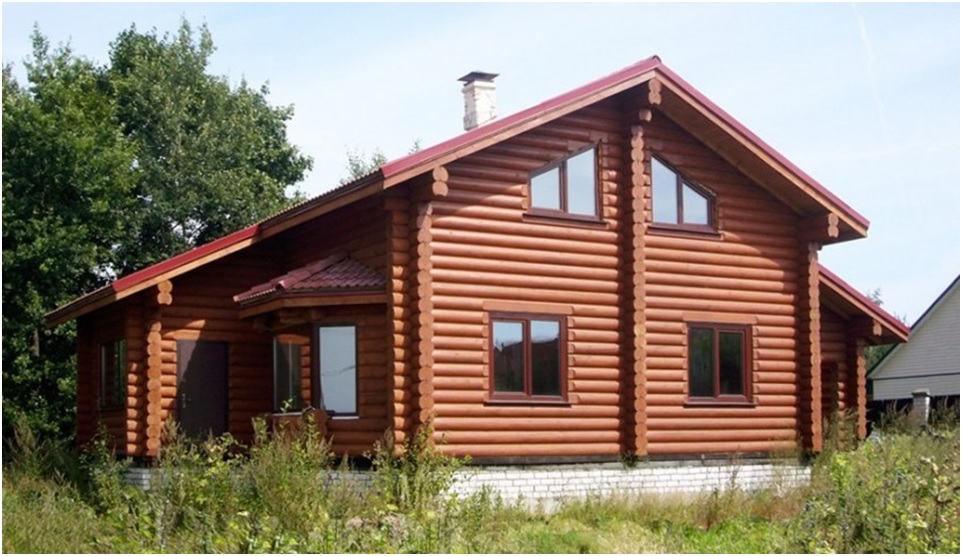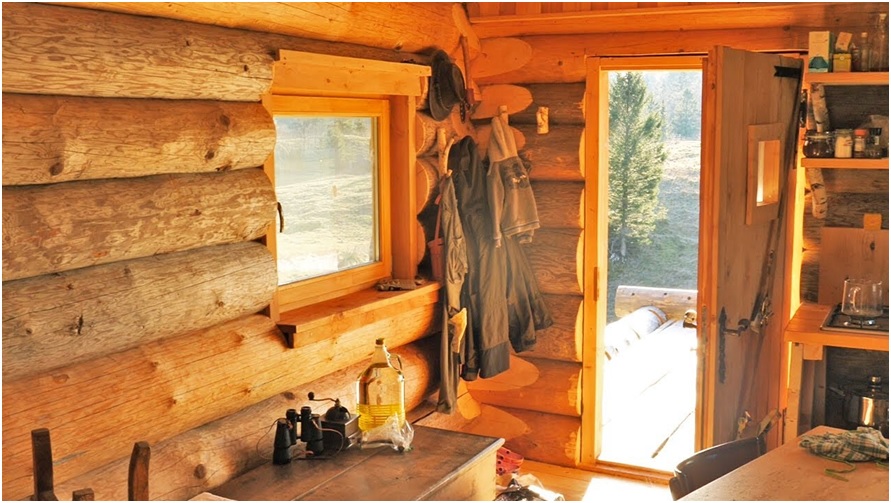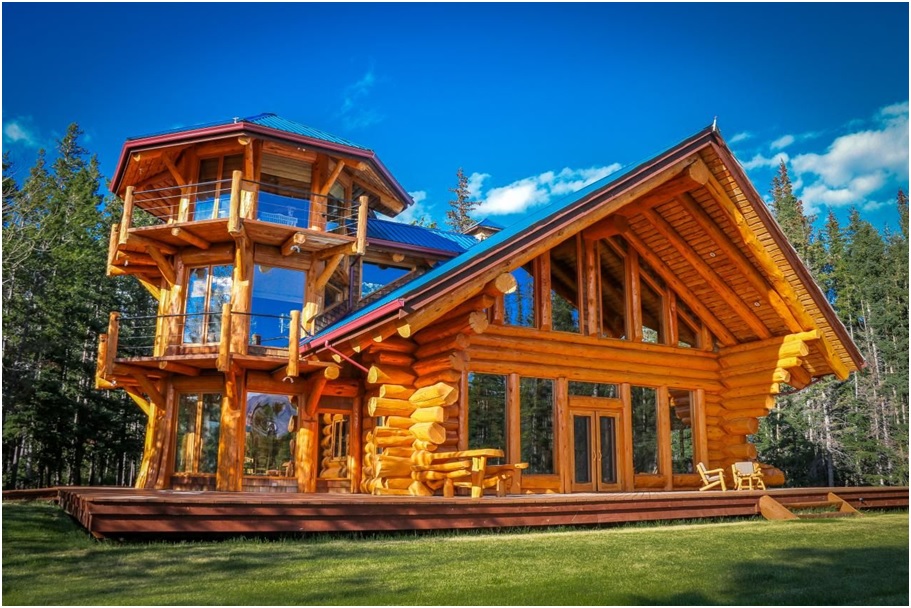What Are The Best Log Cabin Plans in The USA and Canada?

When building a log cabin in the USA and Canada, there are lots of things you need to consider; the notching technique, lumber selection, and the foundation.
Building your dream chalet is possible when you have the critical ingredient, i.e., the design. They all have different plans, and they come in different sizes, style and shapes.
When your chalet is designed correctly, it creates a better indoor space and eases the stress and needless hard work during the construction stage.
Before we discuss what, we think are the best log cabin plans in the USA and Canada, let’s quickly review the things you ought to know about a cabin home.
Once you have correctly understood the different design techniques, you will be better prepared in selecting the best chalet for yourself.
The Notching Techniques

Most people forget about the notch techniques when designing a log cabin. For those who don’t understand what a notch is, it is a building procedure that allows two woods to cross with one another, creating a vacuum that weatherproofs the home.
Four common types of log notches include:
- Traditional notch
- Dovetail notch
- Butt and pass notch
- Corner post notch
It is vital that you recognize the different types of notches and how they are used.
- Traditional notch; little care and finishes that resembles a Scandinavian saddle notch
- Dovetail notch; needs a lot of experience to work and ensure finishes that look like the Appalachian style home. You can find more here on dovetail notches.
- Corner post notch; needs a top skill set and finishes that resemble a rounded corner chalet.
- Butt and pass notch; needs a lower skill set and finishes that resemble a hunting wood house in the wild.
Log Cabin Foundation

You need to be familiar with the foundation techniques before picking any plan. Some designs need a more substantial foundation while there are others that do not.
A small cabin will need a diverse level of foundation than that of a four-bedroom cabin.
There are three different types of foundations, and they include
- Strip foundation
- Raft foundation
- Pad foundation
The raft foundation is a budget friendlier option, while the strip foundation takes time and money because it uses more materials. The best log homes usually use strip foundations because it provides the best quality, and it is suitable for all types and sizes.
It is essential to know a few things before selecting your log cabin plan.
- Please choose a plan that suits your lifestyle; make sure that your chalet is designed to reflect what you feel and believe as the home owner.
- Pick a good location; make sure your chalet is situated in an environment sheltered from rain, wind, and snow.
- Use the best standard materials; it will help to beautify your property and protect it from damages in the long run.
- Site the cabin properly; it is advised that you position your log cabin southwards facing, Where the sun rises in the east and sets in the west.
- Design caution; ensure that your plan has a proper decking, huge overhangs, and good landscaping.
You can find more about setting up a foundation in the link below.
https://www.loghome.com/articles/article/log-home-foundations
The Best Log Cabin Plans in the USA and Canada

Now that you’ve understood a few tips on building a wooden house, let us learn about the different cabin plans in North America.
· Plan Rosefield
The classic traditional Rosefield plan is an open plan, which makes it a lot easier, affordable, and faster to build than many other homes with separate rooms. It comes with a comprehensive log assembly drawing and instruction manuals not to forget a guide on erecting the foundation.
· Plan Buffalo Run
The huge Buffalo log cabin is designed to be spacious. The main level covers an area of about 3161 square foot, while the loft and storage space is 2553 square foot. It features two receptions, a large room, family sit out, three bedrooms and a kitchen and dining.
The master bedroom comes with a large bathroom which includes a closet and bath in the corner.
· Dormer Cabin
This is a grand log home. It features a twin storey with a decked porch area. It covers over 2,000 square feet and can be compared with a modern home. It comes with two reception area, four mid-sized bedrooms, and also two bathrooms for convenience.
· The Chesterfield
This is a perfect sized family home with two porches at the entrance and exit. At the entrance, you get to see the spacious living room, which extends into the dining and kitchen area. Also, there are two bedrooms with a single bath on the ground floor. On the first floor, you have another bedroom, bathroom, and enough room for storage.
· Plan Acadian
This is a well-spaced 3-bedroom wood cabin. It comes with a decking, just like the best ones usually do. The living room is situated on the ground floor, as well as the dinning, kitchen, the bathroom, and the master bedroom. Upstairs, you have two more bedrooms with bathrooms and enough room for storage.You can find more on this website on the different bungalow plans for North Americans.
When it comes to building any home, you have to ensure that you get your designs right. It is essential when it is time to erect your structure. You also need to budget appropriately. You don’t want to begin and stop halfway when you run out of funds. Although a home project shouldn’t be hastened, you still want to be sure you are ready to take on such a project.